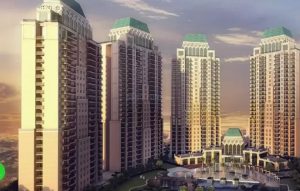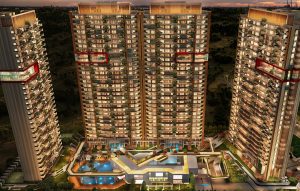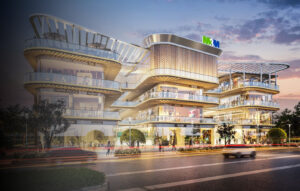OVERVIEW
Godrej Woodscapes is a new-age, ‘Forest themed’ Residential project by Godrej Properties coming up in Budigere Cross, off Old Madras Road in East Bangalore. The project extends over 28 acres to feature 2000 luxury high-rise apartments of world-class standards. The homes are offered in 2, 3, and 4 BHK forms with sizes ranging between 1198 sq ft and 3634 sq ft. The project launch date is June 2024 and the apartment prices start from 1.2 CR.
The size of 2 BHK apartments ranges between 1198 and 1285 sq ft with a price quote of INR 1.2 CR. The size of 3 BHK Premium apartments ranges between 1450 and 2027 sq ft, with prices starting at INR 1.4 CR. The 3.5 BHK Units are sized between 2400 and 2741 sq ft with a price range from INR 2.45 CR to 2.85 CR. The 4.5 BHK Units are sized between 2900 and 3634 sq ft with a price range from INR 3 CR to 3.85 CR. All the apartments are spacious, well-laid out, and compliant with Vaastu concepts.
The project features 15 towers that rise up to 39 floors and host well-lit and well-ventilated abodes. The Project is developed in two phases. Phase 1 includes 13 towers, and Phase 2 offers two Luxury Towers featuring only 3.5 & 4.5 deluxe apartments. The luxury towers will have only 2 units per floor.
The project reserves 3 acres of land for creating green woodscapes hosting more than 1500 trees. The premise has top-notch amenities, including 50-plus sports, health, community, and leisure facilities and services. There are two Clubhouses spanning 1,00,000 sq ft in total. The Clubhouses are fully equipped with indoor themes and facilities designed around the physical and social well-being of the residents.

Project Highlight

Presents Residential Apartment and 2,3 & 4 BHK ultra-luxury residences

Air-purification technology to provide fresh air in homes

Exclusive Pool And Beachfront Clubhouse

Grand Entrance With High-tech Amenities

5-tier security system

Well connected by major road(s) like IGI Airport, Apollo, Kailash Hospital, Uptown Square etc.

AMENITIES

Convenience Store

Cafe

Doctor room

Bicycle path

Walking Loop

Amphi seating

Swimming pool

Kids pool

Gymnasium

Indoor games room

Library

Squash court

Toddler’s room

Multi purpose court

Cafe

Yoga Center

Banquet

Floor Plan
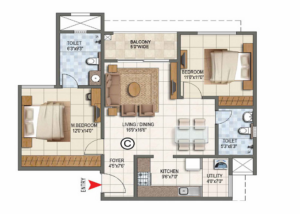
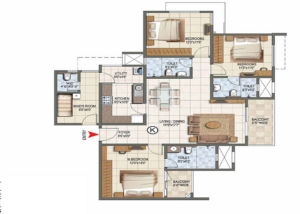
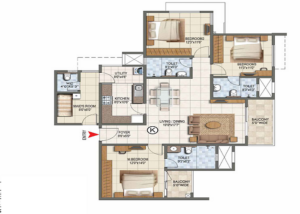

Gallery
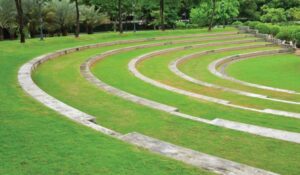
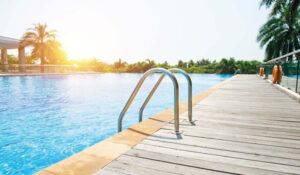
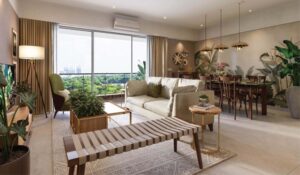
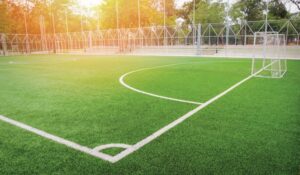
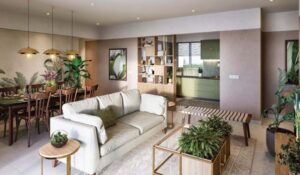
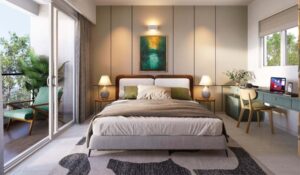

Location Map

