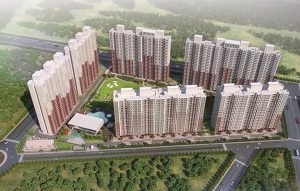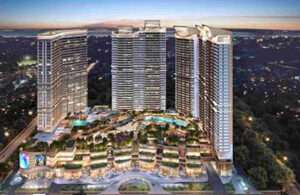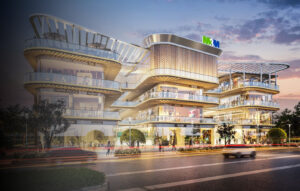OVERVIEW
M3M, the leading real estate developer, has announced its latest commercial and residential project in Noida sector 94. The project is spread over 17.5 acres of land and offers world-class amenities and facilities. The residential project comprises luxurious apartments ranging from 3.5, 4.5 & 5.5 BHK. The apartments are designed with contemporary architecture and offer stunning views of the city. The project also includes a range of amenities such as a clubhouse, gymnasium, swimming pool, jogging track, and landscaped gardens. The commercial project comprises high-street retail shops, multiplexes, food courts, and office spaces. The project is designed to offer a seamless experience to its customers with ample parking spaces, 24/7 security, and power backup.
M3M Sector 94 Noida is a First-class residential development to be found in Noida, Uttar Pradesh. M3M is one of the most well-known and trusted names in the real estate sector in India, and they have developed a range of premium residential and commercial projects across the country. The M3M Sector 94 project is calculated to offer a well-appointed and comfortable bodily experience to its residents, and it is equipped with a range of world-class facilities.
The project is spread over 8.5 acres and is planned to offer a mix of 3, 4 & 5 BHK apartments. The apartments are well-designed and roomy, and they offer a range of facilities that are designed to make life more comfortable and convenient for residents. The project is planned to offer a fresh and modern living experience that is in sync with the needs and aspirations of modern-day living.

Project Highlight

Offering Easy Connectivity To Major Locations In Noida And Delhi.

Offering A Wide Range Of Amenities And Facilities

24/7 Security And Power Backup, Ensuring The Safety And Comfort.

Noida-Greater Noida Expressway – 5 mins* Drive

Providing Entertainment And Dining Options To Visitors.

Designed With Contemporary Architecture And Offer Stunning Views Of The City.

AMENITIES

Convenience Store

Cafe

Doctor room

Bicycle path

Walking Loop

Amphi seating

Swimming pool

Kids pool

Gymnasium

Indoor games room

Library

Squash court

Toddler’s room

Multi purpose court

Cafe

Yoga Center

Banquet

Floor Plan




Gallery




Location Map

Related Projects








