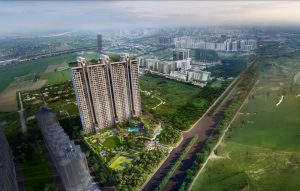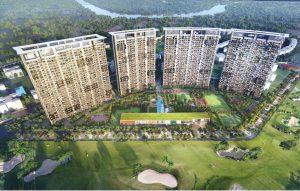OVERVIEW
ELDECO, a leading name in Indian real estate, brings you a premium residential project in Sector 22D, Yamuna Expressway, with classy 3 BHK luxury flats and breathtaking Duplex Penthouses. Developed for contemporary lifestyle, these residences blend generous floor plans, stylish interiors, and high-class construction.
ELDECO Ballads Of Bliss Located on Yamuna Expressway in Sector 22D, the project offers seamless connectivity to Noida, Greater Noida, Jewar International Airport, and the F1 Circuit, making it a perfect choice for both homeowners and investors. Eldeco Yamuna Expressway is a carefully planned green residential community that balances modern lifestyle and functionality with ease and comfort. All homes are created for a modern lifestyle space and offers 3 BHK (spacious and ventilated) apartments with modern interiors. The Duplex Penthouses are even more spacious living spaces with personal terraces and scenic views giving all residents a sophisticated, living environment.
Purchasing a home at ELDECO Sector 22D Yamuna Expressway is about a lifestyle of convenience, class and quality. It’s also about investing in a growing environment for both a comfortable home to live in and/or an area that will be reliable for growth. ELDECO offers unparalleled opportunities for all buyers. ELDECO is built on the legacy of a fully trusted brand which delivers on both the construction and timing of delivery leaving buyers with long-term trust and peace of mind with their purchase. It’s time to discover luxury living in one of the most promising locations along the Yamuna Expressway as part of the ELDECO Sector 22D experience.

Project Highlight

AMENITIES
![]()
Car Parking
![]()
24×7 Security
![]()
Indoor Games
![]()
Mini Theatre
![]()
Cafeteria
![]()
Clubhouse

Gymnasium

Price List
| Typology | Sizes | Price Starting | Price Sheet |
|---|---|---|---|
| 3 BHK | 1550 Sq. ft. | 1.39 Cr* |
View |
| 3 BHK | 1850 Sq. ft. | 1.66 Cr* | View |
| Duplex Pent House | 2500-2800 Sq. ft. | 2.25 Cr* | View |

Floor Plan
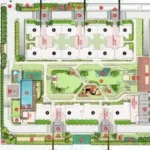

Gallery
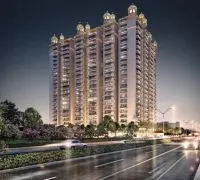
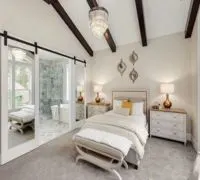
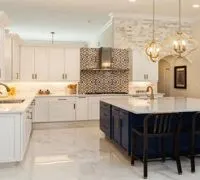
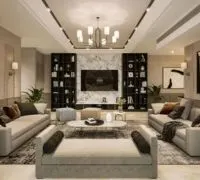

Location Map

Related Projects

