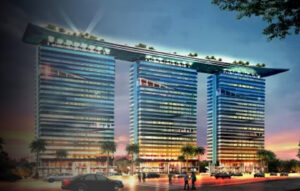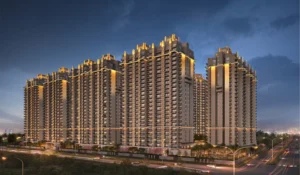OVERVIEW
Soon to be launched Godrej Woods Noida residential development has generated quite a stir. There are several reasons of Godrej Properties Sector 43 Noida that go into making this fabulous project so well liked. Set in sector 43, the project offers close proximity to a variety of important destinations like school, college, bus stand, hospital, metro station and more which makes living here truly enjoyable.
The project itself offers the calm and serene environment to its residents as well as the power back up and round the clock security. The rooms here will be spacious with wide balconies that will offer the inmates a panoramic view of the neighbourhood.
Some of the important amenities proposed in Godrej Woods Pre-Launch Project include yoga deck, jogging track, kids play area, swimming pool, tennis court, gymnasium, clubhouse, bbq area, well-maintained garden, amphitheatre and more. It is for all the above-mentioned reasons that Godrej properties Sector 43 Noida has gained such stupendous popularity even before its launch. With the response that the project has received till now, it can easily be said that the coming days will see its popularity grow even more.

Project Highlight

11 Acres Project Land (80% open green area)

Forest Themed Project(600 forest trees)

10 High rise and Iconic towers ( G+27 towers)

ClubHouse (25000 sqft Lavish clubhouse with G +2 structure

Community Development(1200 residential units in vicinity)

Waterfall, Barbeque, camping

AMENITIES

Convenience Store

Cafe

Doctor room

Bicycle path

Walking Loop

Amphi seating

Swimming pool

Kids pool

Gymnasium

Indoor games room

Library

Squash court

Toddler’s room

Multi purpose court

Cafe

Yoga Center

Banquet

Price List
| Typology | Saleable Area | Saleable Area | Price Sheet |
|---|---|---|---|
| 3 BHK+ Utility | 2563 Sq. Ft | 3.35 Cr-3.85 Cr | |
| 4 BHK+ Utility | 3131 Sq. Ft | 4.10 Cr-4.70 Cr | |
| 4 BHK+ Utility | 3360 Sq. Ft | 4.60 Cr-5.05 Cr | |
| 5 BHK+ Utility | 3754 Sq. Ft |

Floor Plan




Gallery







Location Map

Related Projects







